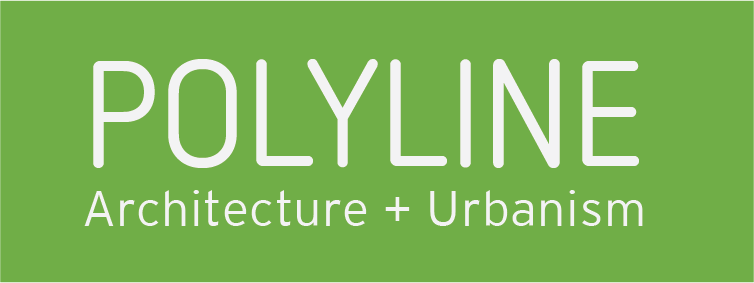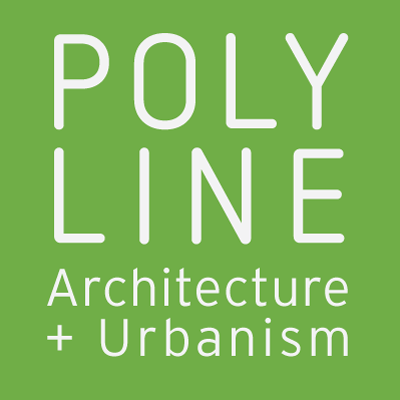On The Boards
See what we are up to right now connecting the built with the natural and the part with the whole.
Kuliouou Valley Residence
The Kuli'ou'ou Valley presents an opportunity for residential transformation. The existing home, located on the eastern portion of the property will be demolished, allowing for strategic relocation and redesign of the primary dwelling. The project is centered around the creation of a multigenerational family compound. The design fosters both communal living and individual privacy. The new two-story residence will be strategically positioned on the western portion of the site, optimizing views and solar orientation. The home integrates the existing 'ohana unit, which is also in need of renovation. The new dwelling provides generous space for a kitchen island with seating. A wrapping second floor lanai and large louvered windows provides views of the valley, immediate landscape, and further surroundings.
Nu’uanu Development
Amongst the sloping valley of Nu’uanu, sits a property characterized by its steep grade and magnificent views ranging from mauka to makai and many cities in between. The concept design for this site involves dividing a larger lot to make way for 8 single-family homes. These homes are typically 3 bedrooms and 2 1/2 baths with lanais from private and shared spaces within the home. Through a feasibility study, it was found that the surrounding community has little space dedicated to walking or exercising safely. These findings inspire a site stairway feature that not only serves as a pedestrian entry to the lower end of the site but encourages residents to get outside and get active. This subdivision will continue to push towards healthy, safe, modern design.
See more about the Nuuanu Development here!
Manoa Valley Residence
Currently in design, this project involves the addition of a detached Accessory Dwelling Unit (ADU) to the rear of an existing residential property. A planned integrated photovoltaic system is projected to provide 80%energy offset for both the main house and the ADU. The design also emphasizes comfortable and usable covered outdoor spaces, effectively extending the living areas and providing protection from the outdoor elements.




