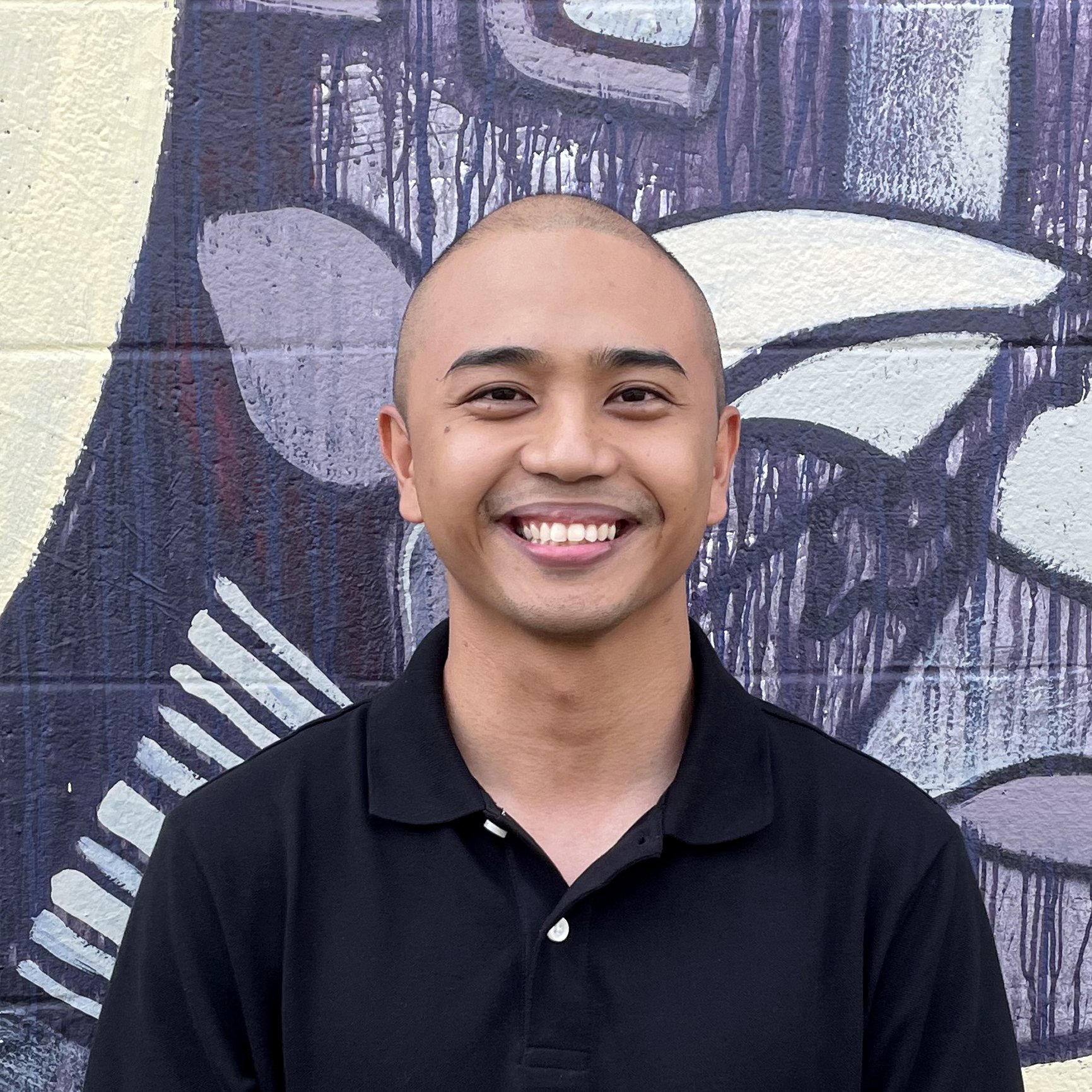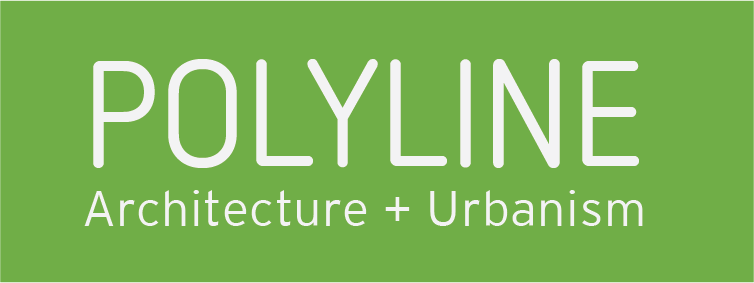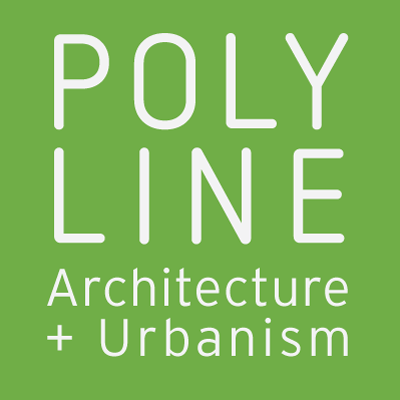Our Design Approach
As architectural & urban designers, we strive to establish synergy between our built environment and natural environment with respect to client aspirations, stakeholder feedback, and community input.
Key principles of our design vision
Incorporation of sustainable, resilient, and wellness-oriented ideals every step of the way
Stewardship for both the natural and built environment
Create transformative experiences and raise the standard for end-users
Respond to context, culture, climate, and infrastructure
Meet Our Team
-

Jason DeMarco, AIA, LEED AP BD+C, NCARB
PARTNER & DIRECTOR OF SUSTAINABILITY
Jason’s experience in the AEC industry spans over 20 years working in Architecture, Civil and Mechanical Engineering, Industrial Design, and Facilities Management. His education and experience has taken him to three continents where he has learned to appreciate the importance of contextual design reflecting its place and how what we build impacts our environment. Jason shares his knowledge with the next generation as a Lecturer at UHM School of Architecture, Hawaii State Licensing Advisor, and AIA Honolulu’s ARE Prep Committee Chair. He previously served on the AIA Honolulu Board of Directors and currently serves on the AIA Hawaii Board. He is an ambassador for YWCA of Oahu, has created public pop-up parklets for Parking Day, and volunteered with Trust for Public Land and Habitat for Humanity. These professional and volunteer efforts were recognized in the 2019 Pacific Business News ‘40 Under 40’ award.
AIA STRATEGIC COUNCIL - HAWAII REPRESENTATIVE - 2023-2025
CO-CHAIR, VALUE OF ARCHITECTURE COMMITTEE, 2024
VICE-CHAIR, VALUE OF ARCHITECTURE COMMITTEE, 2023
AIA HAWAII - DIRECTOR, BOARD OF DIRECTORS - 2018-2025
ADVOCACY COMMITTEE, 2023 ONGOING
CHAIR, LICENSING AND CONSUMER PROTECTION COMMITTEE, 2018-2021
STATE LICENSING COORDINATOR, 2016-2022
AIA HONOLULU - DIRECTOR, BOARD OF DIRECTORS - 2016-2018
CHAIR, YOUNG ARCHITECTS FORUM, 2016CHAIR, ARE PREP COMMITTEE, 2015 ONGOING
MANOA NEIGHBORHOOD BOARD - BOARD MEMBER - 2025-2027
CHAIR, PLANNING AND PERMITTING COMMITTEE, 2025-Ongoing
VICE-CHAIR, PROACTIVE CITY ISSUES COMMITTEE, 2025-Ongoing
KAIMUKI NEIGHBORHOOD BOARD - PUBLICALLY ELECTED BOARD MEMBER - 2022-2025
TREASURER, 2025
CHAIR, PLANNING AND PERMITTING COMMITTEE, 2022-2025
SUNDAY SCHOOL - PRESIDENT, COUNSELOR - Ongoing
Congregation religion classes president responsible to distribute curriculum materials, conduct quarterly teaching training classes, attend bi-monthly congregation leadership meetings representing Sunday school.
REGIONAL CHURCH ORGANIZATION - DIRECTOR, BOARD OF DIRECTORS - 2021-2023
Regional board of directors responsible for urban honolulu eleven congregations. Responsibilities including media engagement and family history organization. Quarterly speaking assignments to congregations.
YWCA OF OAHU - AMBASSADOR - 2018-2020
TRUST FOR PUBLIC LAND - COMMITTEE MEMBER/DESIGNER, SOUTH SHORE LEI OF PARKS - 2018
-

Chris Lomboy
ARCHITECTURAL DESIGNER I & LANDSCAPE DESIGNER
Chris is passionate about landscape design based on his ongoing involvement with his family’s company, N-Joy Landscaping. Formed from his trade experience and being born and raised in Hawaii, Chris hopes to improve quality of life by taking advantage of Hawaii’s unique history, culture, and environment.
Education: Bachelor’s of Environmental Design & Doctorate of Architecture, University of Hawaii at Manoa
Feasibility Studies
Deciding if you should start a project? Our feasibility services study site features to ensure that your project will be viable from a utility, accessibility, and environmental standpoint. We take a look at possible programs and unit mixes to help you assure financial plausibility. Feasibility can include very loose conceptual drawings that space plan and diagram the areas of a building. Not all projects require a feasibility study. If you would like to learn more about feasibility studies see our news post here.
Schematic Design
Based on client goals and site findings, Schematic Design, or SD, makes initial space planning efforts or refines those from a feasibility study. This phase of work typically provides a general look and feel of the building in relation to the site. During this process, our designers will study multiple options in order to best achieve client goals and design excellence. This phase is complete when our client is happy with the general layout and direction of their structure.
Design Development
Design Development, or DD, gets into a more precise realm with a dimensioned drawing set. In Design Development, our designers look more closely at the materiality of the building and the systems that need to be in place. Design Development also begins contact with our consultants such as structural and mechanical engineers to allow for any necessary changes early on. This continues to create a harmonious architectural masterpiece that is not only loved by ourselves and our client but is reasonable and fruitful with all of the important pieces it needs.
Construction Documentation
Varying from previous phases that speak to what will be built, construction documentation speaks to how. These sets of drawings show details of construction, sheet specifications, and structural calculations while folding in consultant drawings. Construction Documentation can be broken down into two categories: permit drawings and construction drawings.
Permit drawings are drawings submitted to appropriate government agencies before construction can commence.
After permit drawings are approved, a bid has been selected and construction can commence, construction drawings, or CDs, are provided to your contractor. These drawings provide further detailed information that is necessary for construction but not necessarily for permitting.
Construction Observation
During Construction Observation or CO, drawings become a reality. Prior to the pass from architect to contractor, we provide a bid package to be sent to local contractors who then respond with their construction estimates. As the owner, you decide on a contractor skilled in their craftsmanship that meets your budget expectations. Just as you made the fabulous decision to work with us, we know you will make a good decision for your contractor! We will help by evaluating the received bids & will be just a call or email away for any questions and assistance.
After a contractor is selected, we will be in contact with them throughout the building process through job site visits and owner / architect / contractor meetings as needed. At this phase of work, we want to ensure that the built project aligns with the envisioned project from groundbreaking to the final punch list.
Expert Witness Review
Polyline would love nothing more than for everyone to be happy with their built projects regardless of who your project team was. Unfortunately, life is not always so kind and for those who are entering litigation for a flawed construction project, we offer our services to provide an architect’s perspective. We prepare reports based on our understanding of the permit drawings, construction drawings, & observations of current site conditions. Witness testimony is provided during arbitration if necessary.
Our Services
The service descriptions listed below are a general overview of typical firm practices and as such, our firm is not limited to these services only. Please keep in mind, every project is extremely specific to the site, client, and program. Architecture is not a one size fits all profession but we want to give our clients a general idea of what to expect. More detailed and project-based descriptions will be found within a project proposal and we are more than happy to answer any questions you may have along the way.

