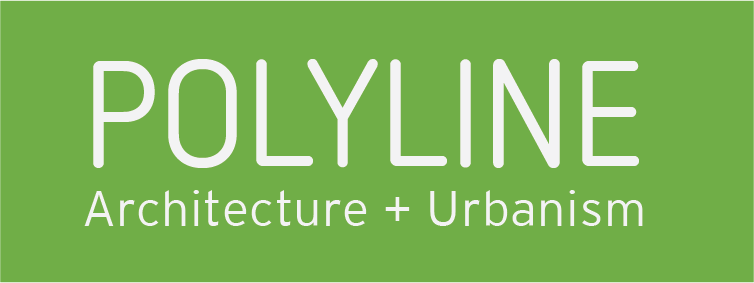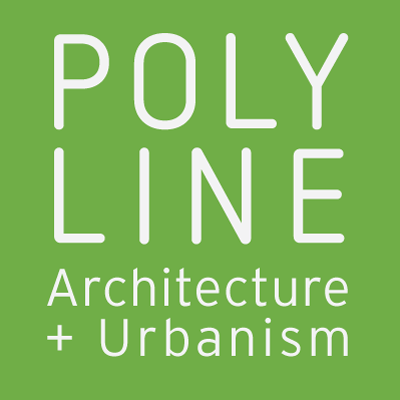
Xcleris Research Center - Ahmedabad, India
Shimmering façade
Boutique biomedical research facility for highly specialized clients this facility transformed an existing concrete shell structure into a shimmering research center. The double skin façade fronting the street has two layers of staggered glass fins that serve both to provide shade to the interiors as well as create a moray effect appearing to shimmer as you pass by.
Project Details:
Client: Xcleris Labs
Square Footage: 55,000 sq ft
Program: Administrative, R&D, formulation & development, and support facilities. Rooftop garden, double skin facade.
Completion Date: 2009
The modular laboratory design is adaptable to varying experiment needs and the evolving science and technology of biomedical research from cell culturing to computer science.
Design and Documentation by Jason DeMarco as Designer while with Burt, Hill.







