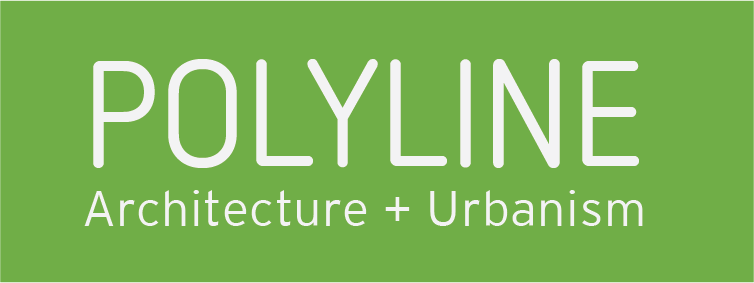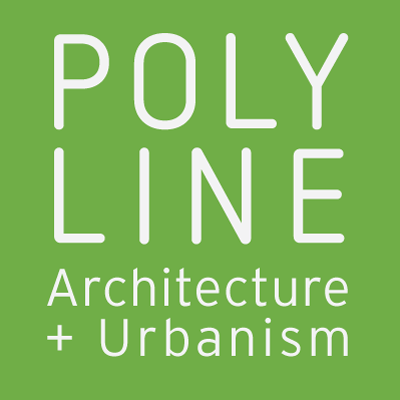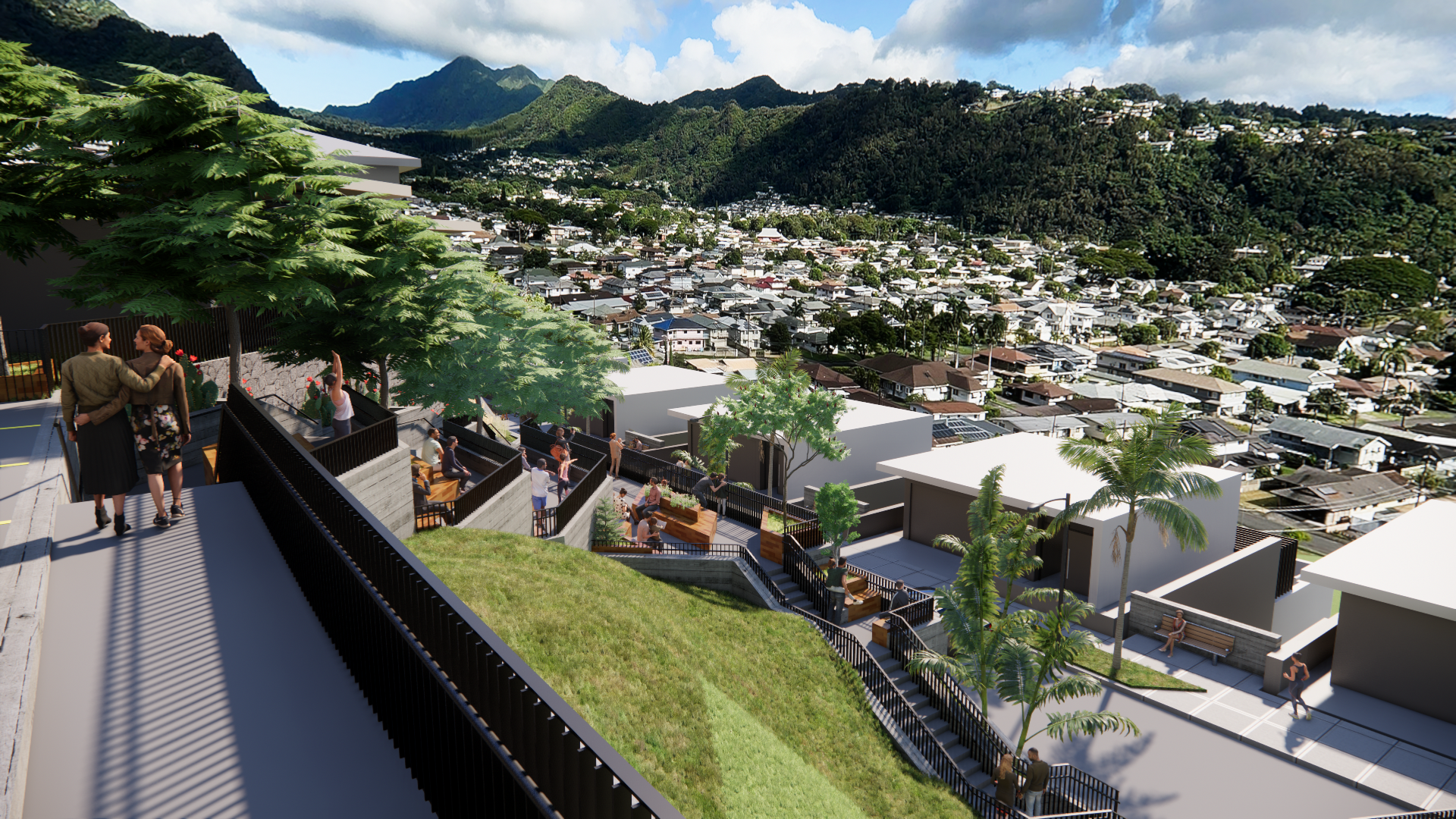
Nu’uanu Development, Honolulu, HI
Cascading the mountains.
In the sloping valley of Nu’uanu stands a vast property overlooking Alewa Heights. This site is characterized by a steep South facing slope with gorgeous views to Punchbowl Crater and Diamond Head Crater beyond. There is currently an existing single-family home to remain on a higher plane of the property that will be joined by 7 new single-family homes both adjacent to the existing structure and on the lower tier of the property.
The first phase of design for the Nu’unau Subdivision was a feasibility study that found site constraints and advantages. Amongst the plethora of fabulous things about this site, the steep slopes reign above all. Local zoning laws allow our proposed structures to follow the slope of the site thus providing lanais with incredible views at every level. This integration into the land not only stabilizes the structures but provides an additional layer of cooling as they are partially submerged.
Project Team
Polyline Team Members: Jason DeMarco, AIA, LEED AP BD + C, David Ebaugh, Phong Lam, Sukhyun Hong
Project Details:
Client: Confidential
Construction Budget: ~ $7.5 - 8 million
Square Footage: (7) 3,000 sq ft homes
Program: Single-family home development
Completion Date: Estimated 2025
Status: Conceptual Design
Proposed homes are typically around 3,000 sf with 3 bedrooms and 2-1/2 bathrooms. As designs progress, daylighting is of utmost importance in each room of the household with respect to the need for privacy from the neighbors surrounding. With light shrubbery present and the desire to maintain uninterrupted views, unique shade structures will provide shade for the interiors, keeping them cool although large lanais provide plenty of opportunity for homeowners to grow their own plants.
Access to this site is quite a challenge both for vehicles and pedestrians. Vehicular access aims to steadily decline into the site without any sudden drop-offs. This is achieved in our design by a U-shaped road sloping down to the homes at the lower tier which leaves us with the challenge of pedestrian access. Alewa Heights as a whole is not the most pedestrian-friendly with sparse sidewalks present throughout. To not only allow pedestrian activity but encourage it, our design proposes a stepped terrace with landings connected to seating and viewing areas. We hope to promote residents to exercise and get outdoors to breathe fresh air in a safe and playful manner.







