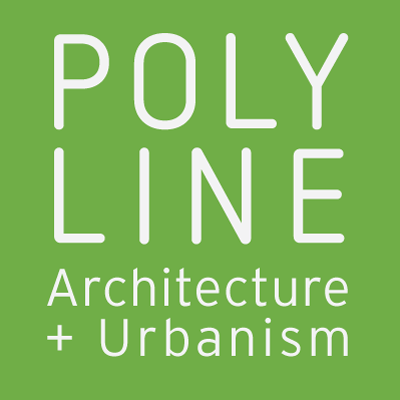
Lehua Court - Ocean View, Big Island
Something Bold
In the rural area of Ocean View, Hawaii, Lehua Court provides space for the community to come together for work, shopping, & entertainment. Inspired by the blooming Ohia Lehua flower, pops of red spark visual interest in an area characterized by dark lava rock.
Project Details:
Client: Confidential
Construction Budget: $10-15 million
Site Square Footage: 180,500 sq ft
Building Square Footage: 50,000 sq ft
Program: Shopping center design of mixed-use, retail, offices and boutique hotel.
Status: Schematic Design - Unbuilt
The lava rock found on site is re-purposed in various spaces of the design such as planter seating in the courtyard and a barrier between the highway and garden space. This connection to nature emphasizes the importance of caring for our island throughout all aspects of everyday life. A warm, inviting atmosphere is imminent while also addressing the safety concerns of the area.
As a mixed use structure, various user needs must stay in mind with respect to each party. The architecture responds to these needs through innovative design such as a descending amphitheater and stage, rooftop terraces, green walls, and underground parking. All of these elements serve each group of people in their own unique ways.
Project Team
Polyline Team Members: Jason DeMarco, AIA, LEED AP BD + C, Andrew Tang, Chris Lomboy, Elizabeth McClellian










