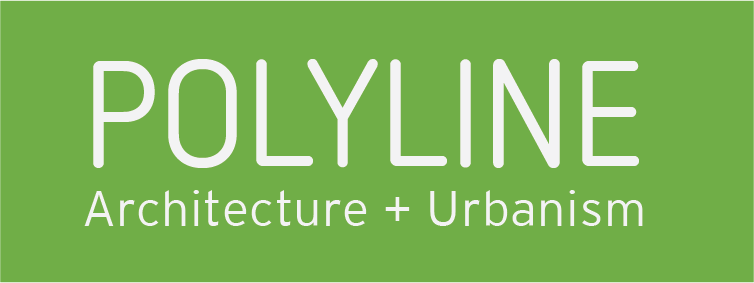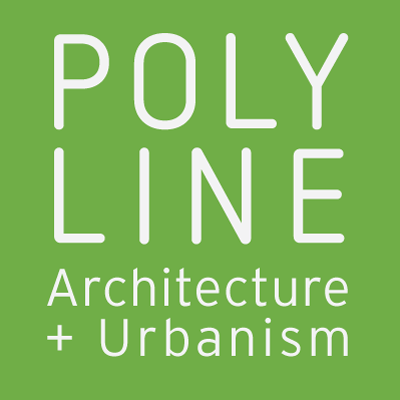
Kolopua Housing - Princeville, Kauai
Workforce Living
Princeville Kolopua is a medium density apartment complex that’s main focus is community. In Hawaii, community has historically gathered through nature. This concept is brought to life through a series of four-plexes that frame a community circulation spine. Gardening patches and fruit bearing trees help to provide on-site food resources.
Project Details:
Client: Vitus Hawaii
Construction Budget: $13 million
Square Footage: 41,600 sq ft across eleven four-plexes and a community center
Unit Mix: 44 units, 1, 2 and 3 bedroom units composed in four-plexes
Completion Date: 2015
The master planning of Princeville Kolopua emphasizes the importance of walkability as a means of connection. Impervious surfaces are limited and pavement is lined by a heavily planted landscape to reduce the heat island effect. Indigenous landscaping fortifies the recollection back to Hawaii’s past. Bioswales are also in place, collecting rainwater and repurposing it for growth and reuse. These features not only cool the outdoor space but contributes to the indoor areas as well. The adjacent shopping center and nearby public library help to foster a walkable community.
The structures themselves apply sustainable building materials that promote durability, cost effectiveness, and longevity. Efficient windows with solar shade create a cool, comfortable space within the structures. Photovoltaics and water catchment make the most out of the natural elements that are provided year round. By investing initially into high quality materials and systems, you end up saving time, energy, money, & the environment.
Design, Documentation, & Permitting by Jason DeMarco as Project Manager/ Designer while with HiArchy










