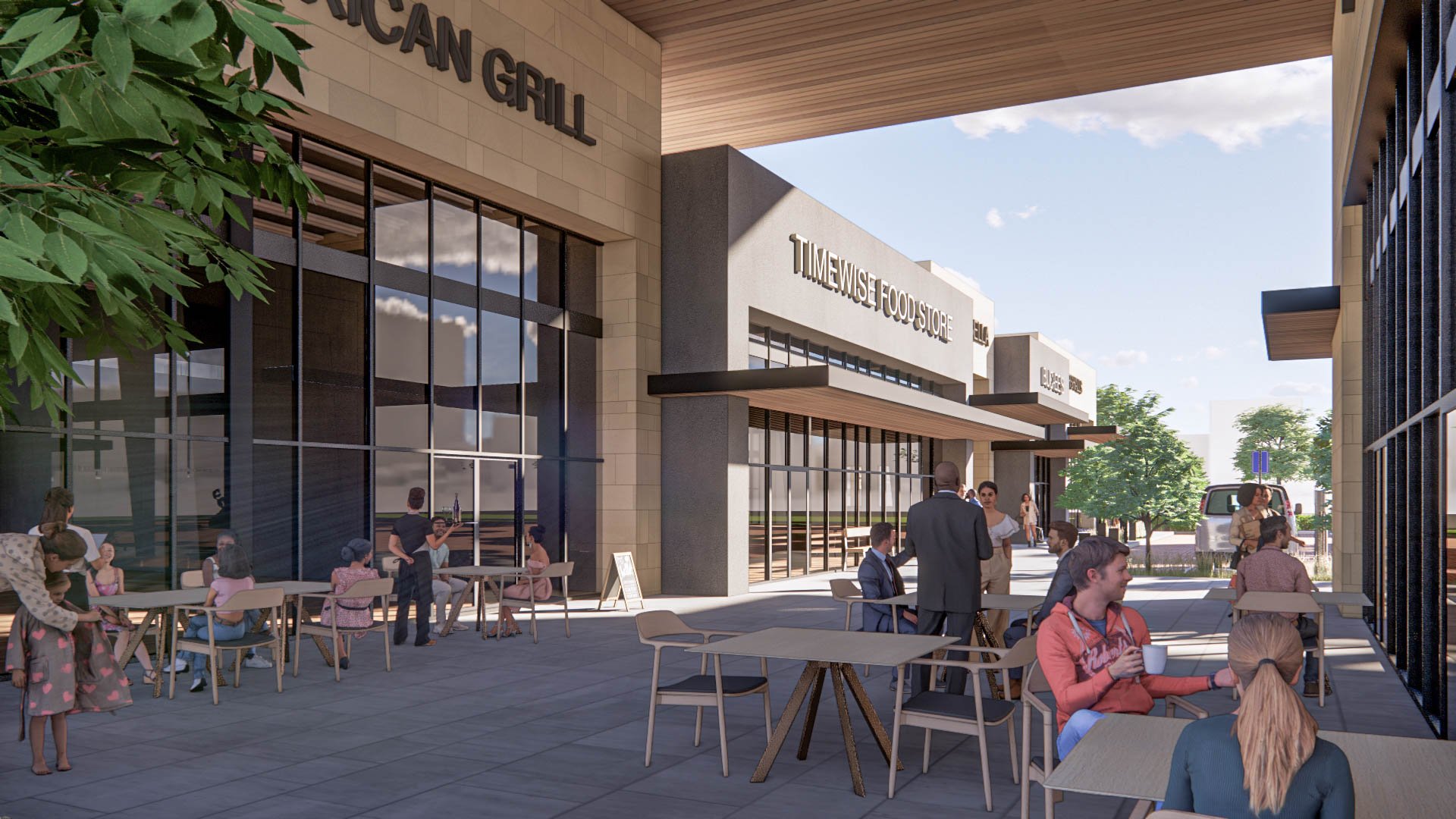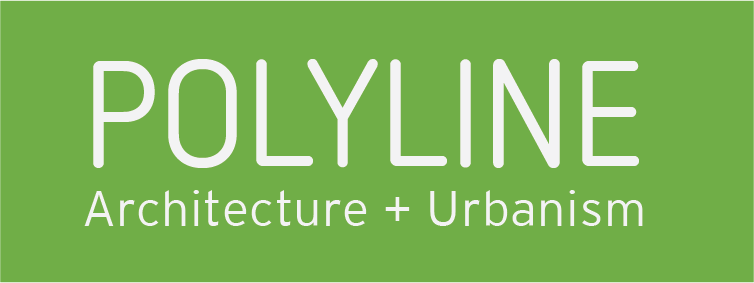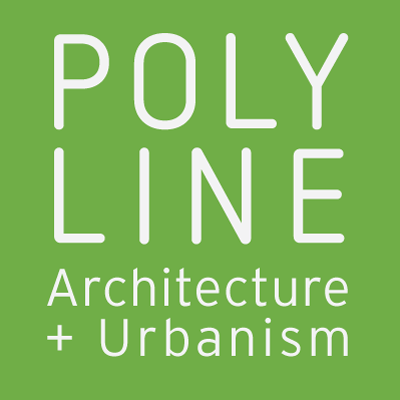
Hockley Shopping Center - Katy, TX
Beyond a strip mall
This new shopping center in the up-and-coming Katy, Texas provides a space for local or corporate vendors to occupy and supply the city. Two drive-thrus ensure the viability of at least two restaurant options while the remaining tenant space is built to be divided into smaller spaces depending on each tenant’s necessity.
Project Details:
Client: Confidential
Construction Budget: ~$11 million
Square Footage: 20,700 sq ft
Program: Strip mall accommodating two drive-thru restaurants and assorted retail shops with covered seating space. Plant nursery and commercial vehicle parking on site.
Completion Date: Estimated 2024
Status: Design Development
Ample store-front parking provides easy access to retail for customers while back-of-house parking allows employees to take the less traveled route into their store and have space for breaks. EV (Electric Vehicle) parking stalls provide a charging station and promote the use of alternative energy sources.
To encourage community and fresh air, a featured covered seating area adjoins the two volumes of this structure. This area can be used as extended seating for a restaurant or it may be used as a space where shoppers can enjoy a snack, take a break or meet with friends.
Further encouraging fresh air, the site is planted with shade trees and tall shrubs offsetting the automobile gases and providing fresh oxygen.
Retail occupants to come. Company logos shown are for rendering purposes only.
Project Team
Polyline Team Members: Jason DeMarco, AIA, LEED AP BD + C, David Ebaugh, Sukhyun Hong
Strategic Partner: Guillermo Sahagun
Civil Engineer: RSG Engineering
Structural Engineer: Rigid Building
MEP Engineer: Boxx Group





