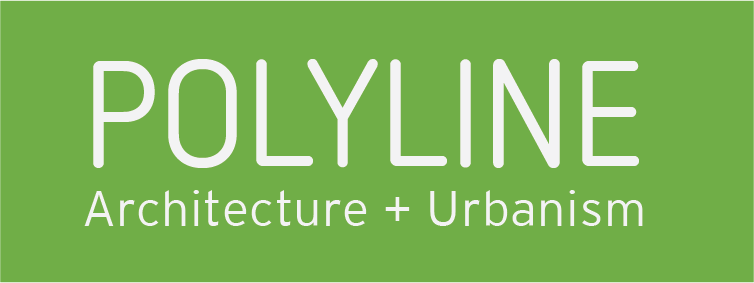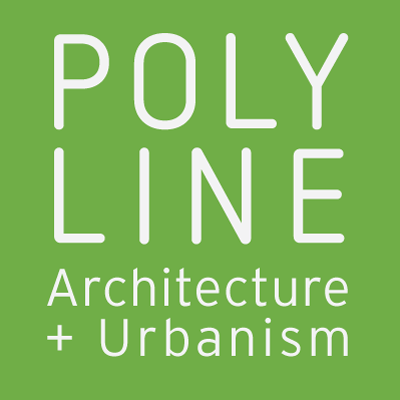
East LA TOD - Los Angeles, CA
Live, Work, Play.
Live/work units anchor this development at the podium level. Ground floor retail enlivens the street frontage and screens the back-of-house functions and drive access to underground parking. The fourth floor offers one bedroom apartments.
Project Details:
Client: Confidential
Square Footage: 27,700 sq ft
Unit Mix: 10 live/work units, 7 one bedroom apartments
Program: Live/Work Townhouses, Apartments, Retail, Underground parking
This transit-oriented development in East Los Angeles proposes to anchor one corner of the intersection across from the rail station and public park with gazebo.
Design phase, Jason DeMarco as Project Manager/ Designer while with HiArchy.





